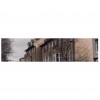
I provide planning & building regulation drawings to clients, builders and other designers due to my in depth technical knowledge of construction detailing/techniques. Although my skills extend beyond this my core work provides this service - I also provide concept/feasibility studies, 3d visualisations & full tendering packages.
I restrict my client base mainly to private individuals and trusted known consultants, this way I can ensure each client gets the optimum service and i deliver a fantastic product on time and within budget.
I restrict my client base mainly to private individuals and trusted known consultants, this way I can ensure each client gets the optimum service and i deliver a fantastic product on time and within budget.
Services
Background
Report
A "Yorkshire Lad" born and bred I moved down to London after graduating with a first class honours degree in architectural technology to chase my ambition of working for the biggest and best architectural practices. After finishing my final year presentation at university I was selected to go to Richard Rogers Partnership for an interview to start my career off with a bang.
Hammersmith + Fulham, London
Report
Plan | it were appointed by this well established London Property developer in 2006 to work on many of their property portfolio. We continue to work with them still on repeat works. Our service provided to the client is quick efficient and goes above and beyond what is expected.
We have produced schemes and construction information to allow properties to be sold off spec to over seas investors, varying from media suites, games rooms, entertainment rooms in the basement, all with bespoke wine cellars, and all of the the latest technology expected from high end residential units.
We have produced schemes and construction information to allow properties to be sold off spec to over seas investors, varying from media suites, games rooms, entertainment rooms in the basement, all with bespoke wine cellars, and all of the the latest technology expected from high end residential units.
Cottenham
Report
A very simple addition to the existing property was a monopitched single storey extension to provide the family with more living space. The new extension accommodates the new kitchen diner, new utility room, whilst the existing ground floor of the property is now occupied by a games room/den where the existing kitchen was, and a larger lounge that opens up onto the new dining area.
Cottenham
Report
Designing something for yourself is always hard. This is due to the fact you can get carried away with ideas, knowing that you can change it back if you dont like it, its as though the canvas never dries. However it gives way to a lot of varied ideas and options, a little like brainstorming. Our house is a 1970s brick built solid property, which we have modernised since moving in.
Impington
Report
Light was a key player in this scheme. The proposal extends the existing property both to the side, towards the boundary and also to the rear with a single storey open plan kitchen - dining area that opens up onto the garden. The existing ground floor was very small with a dining room that was more like a passage way through to the kitchen and downstairs toilet.
Reviews

Be the first to review Plan | It Architecture & Design.
Write a Review



