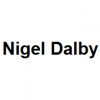
Dalby Architecture is a Sussex-based architectural practice providing services to residential and commercial projects across Sussex, Surrey, Kent and London. As a RIBA Chartered and ARB Registered firm, this website showcases our portfolio and outlines our design philosophy, emphasising how our buildings inspire, innovate, and engage communities and clients.
Our primary focus is residential architecture, where we employ creative design solutions and detailed interventions. We are adept at modifying Historic, Listed, Period, and contemporary buildings with care and consideration, blending innovation with tradition. Further information can be found on our website: www.dalbyarchitecture.co.uk
Our primary focus is residential architecture, where we employ creative design solutions and detailed interventions. We are adept at modifying Historic, Listed, Period, and contemporary buildings with care and consideration, blending innovation with tradition. Further information can be found on our website: www.dalbyarchitecture.co.uk
Details
- Licensed
- Insured
Highlights and features
- Comprehensive services from design to project completion
- Personalized consultations tailored to your project requirements
- Accurate surveys and preliminary designs for budget forecasting
- Expert handling of planning and building regulation applications
- Flexible contract administration and site management support
- Guidance on Party Wall, Structural, and Energy assessments
Payment methods
- Cash
- Debit cards
- Credit cards
Services
The purpose of our initial consultation is to clarify the scope of the project and the specific services needed. Documentation will be prepared in a letter of appointment and RIBA Fee Proposal. We will explain the procedure in accordance with the RIBA Plan of Work, creating a firm foundation for our agreed collaboration.
Measured Survey
Report
We conduct detailed measured surveys to produce accurate representations of existing structures, supported by a professional land survey. Preliminary designs, including essential plans, sections, and elevations, are derived from these surveys and form the framework for subsequent project development. These drawings support initial design conversations and may also assist in budgeting or preliminary discussions with contractors and planning authorities.
Building Regulations
Report
Whenever planning consent is required, we prepare professional presentation drawings and submit the application to the Local Planning Authority. We stay in continuous communication with the case officer to manage any issues promptly. Determinations are made within eight weeks, with approvals valid for three years. Applications affecting Conservation Areas or Listed Buildings demand additional documentation, a task we manage routinely.
Working Drawings
Report
Contract Administration
Report
Prior to selecting a contractor, deciding whether an Architect will oversee your construction contract is essential. We guide clients in negotiating building agreements or organising competitive tender processes. With our support, tender procedures are managed professionally, and advice is provided at every stage to ensure that contract administration proceeds smoothly and in line with established standards.
Site / Contract Administration
Report
Providing administration of building contracts, we attend site meetings and certify work where necessary. You may request continuous involvement or limit our presence to important stages of the project. Our assistance is also available through scheduled consultations, allowing you to benefit from expert guidance exactly when it is most useful.
Reviews

Be the first to review Dalby Architecture.
Write a Review