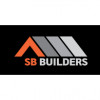
We aim to help home owners realise the full potential of their homes. Sometimes this is through an extension, and sometimes reconfiguring the layout can be just as effective. We will guide you through every stage of the project from initial concept to final construction drawings - where we hand the project over to the builders.
We have a good relationship with local builders and our drawings are loved due to their level of detail and clarity. We are available to answer any queries while the builders carry out the work on site and are always happy to help. Until 2018, James ran an architects practice in Cheshire with his wife.
We have a good relationship with local builders and our drawings are loved due to their level of detail and clarity. We are available to answer any queries while the builders carry out the work on site and are always happy to help. Until 2018, James ran an architects practice in Cheshire with his wife.
Services
We help home owners bring their house extension ideas to life, guiding you from idea, all the way through to the building work commencing. A selection of our completed projects to illustrate the variety of house types in Cheshire. Note the various designs solutions - everyone has their own unique requirements and we strive to design every extension to WOW the client.
Fees
Report
Once you have booked in the survey, I would visit the house and spend approx. 1 hour taking measurements and photos of the existing house. I will need access to all rooms and the garden.
Once you are happy with the design proposal, the drawings are then finalised and submitted to the council for planning approval or if the work can be carried out using permitted development rights, then the drawings are submitted to the council for a Lawful Development Certificate (LDC).Following planning approval from the council, more detailed drawings are produced that will be used by the builder to construct the extension.
Once you are happy with the design proposal, the drawings are then finalised and submitted to the council for planning approval or if the work can be carried out using permitted development rights, then the drawings are submitted to the council for a Lawful Development Certificate (LDC).Following planning approval from the council, more detailed drawings are produced that will be used by the builder to construct the extension.
Contact
Report
If you are unsure what type of extension will be best for your home, you will need to arrange a free consultation at your property so that we can discuss the options. Please let me know your address and your preferred meeting date. The free consultation will usually take about 30 minutes.
If you know roughly what type of extension you would like, and would like to proceed with the existing house survey and proposed design drawings, please provide a brief summary of the proposed works (eg single storey rear extension to semi detached house to provide larger kitchen/dining/sitting room).I will then contact you to confirm the fees and survey date - a typical existing house survey will usually take about 90 minutes.
If you know roughly what type of extension you would like, and would like to proceed with the existing house survey and proposed design drawings, please provide a brief summary of the proposed works (eg single storey rear extension to semi detached house to provide larger kitchen/dining/sitting room).I will then contact you to confirm the fees and survey date - a typical existing house survey will usually take about 90 minutes.
Reviews

Be the first to review House Extend.
Write a Review


